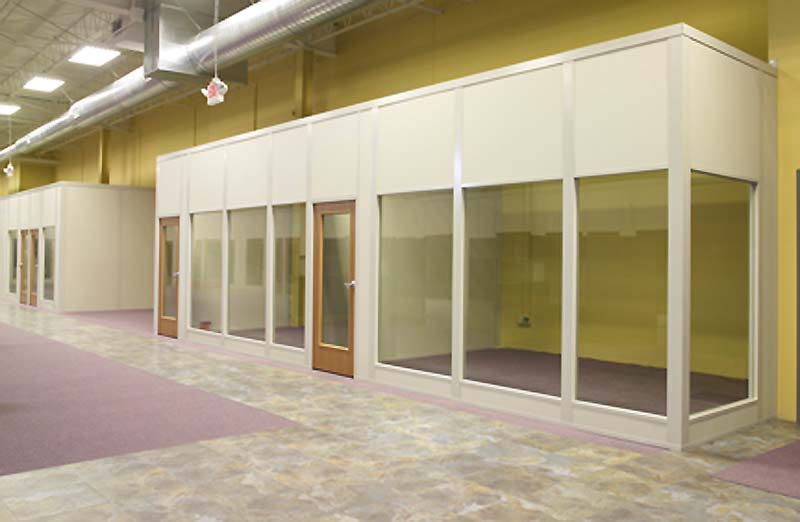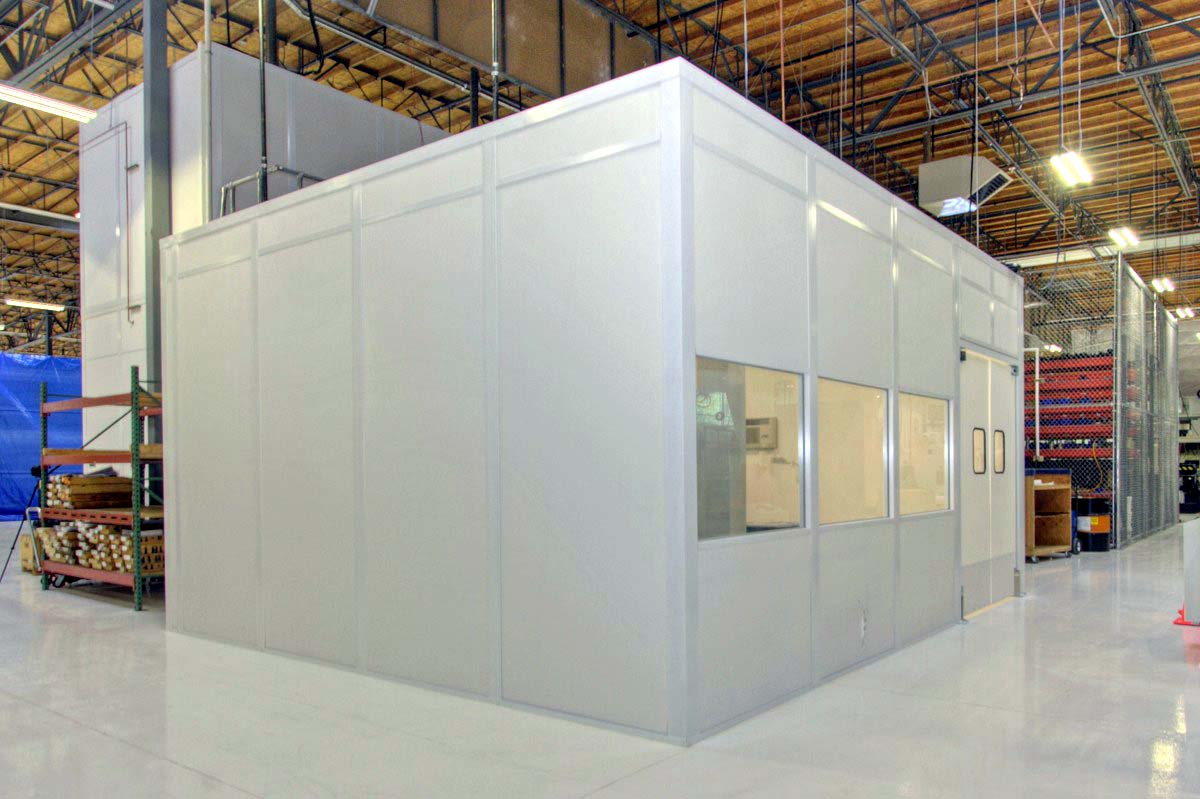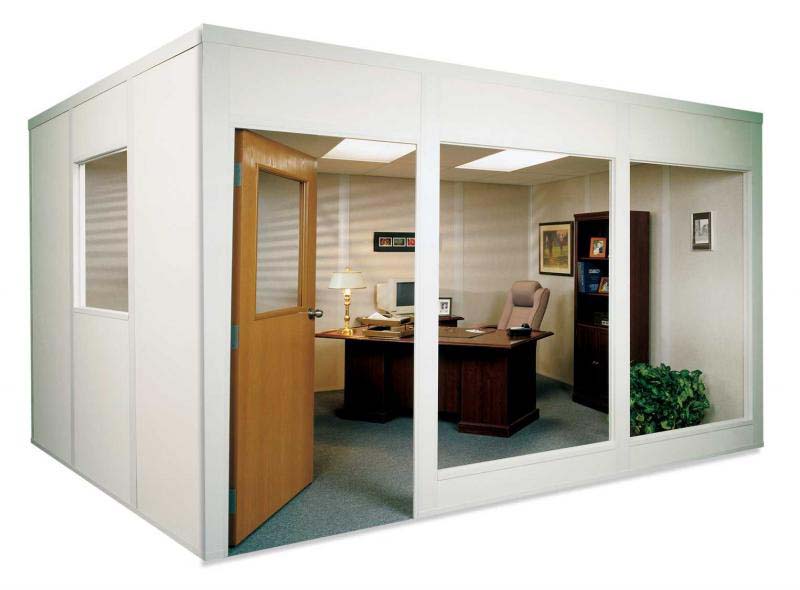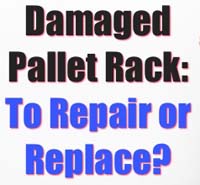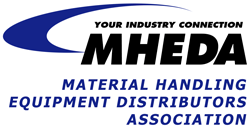MODULAR OFFICE & OFFICE WALL SYSTEMS
Modular office systems designed by Starrco provide pre-fabricated construction for your temporary office needs in addition to your permanent modular office buildings and in plant offices. When varying business demands require different space solutions, Starrco modular office systems offer a cost effective and quick answer.
- Portable shelters
- Mobile offices
- Guard shacks
- Ticket booths
- Clean rooms
- Modular construction projects from single offices to two-story multiple office systems
No job is too small or too large. Starrco is a leader in the industry on exceeding engineering and construction standards for modular office systems. Modular office systems designed by Starrco feature an extensive array of wall panels, stud systems, and modular office accessories.
ADVANTAGES & BENEFITS OF MODULAR CONSTRUCTION
- All material is pre-cut, mitered and completely finished. No taping, sanding or painting.
- The installation is completed in a fraction of the time of permanent construction. Saves time, money and taxes.
- You get the tax advantage of 7 year depreciation as opposed to 39 years required with conventional construction.
- Load bearing capabilities, including 40′ clear spans.
- Wall finishes include steel, aluminum, FRP, vinyl covered gypsum and hardboard.
Download Our Modular Office Brochure
Go From This …..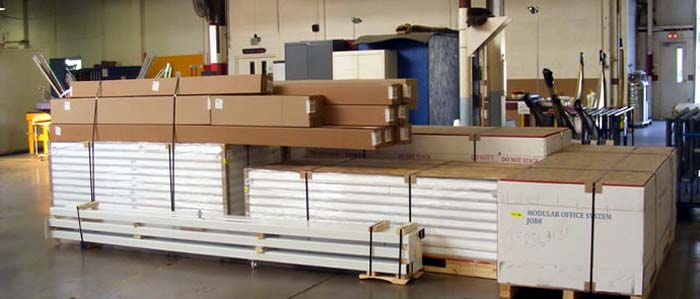
Contact Us
For Your Next Pre-Fab Building, Walls, or Office
To This, In Just A Few Days …..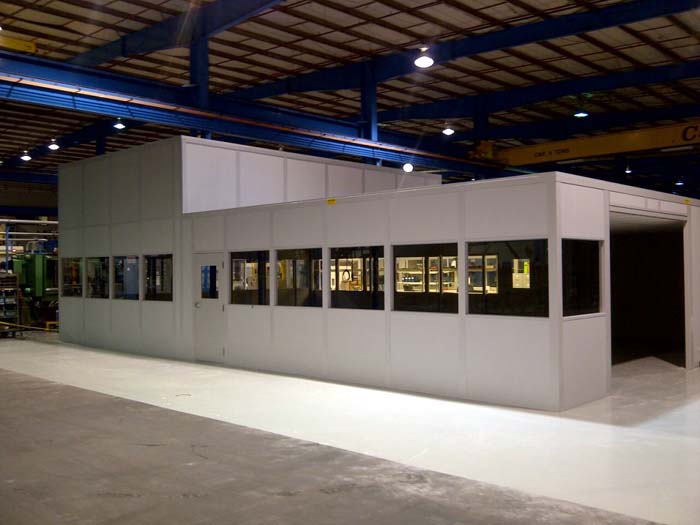
MODULAR CLEAN ROOMS & CLEANROOM WALL SYSTEMS
Modular clean rooms from Starrco lead the industry in cleanroom wall systems that are pre-engineered buildings, manufactured specifically for your application. Starrco modular clean rooms will provide you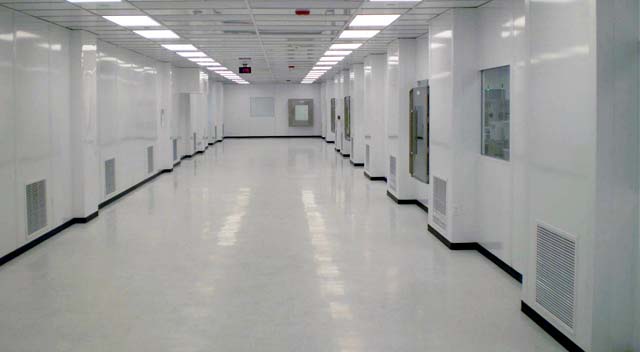 with the most cost-effective cleanroom environment construction. Starrco modular clean rooms can accommodate anything from a sound or equipment enclosure to pharmaceutical applications. Our interfacing cleanroom walls, floors, ceilings and mechanical components will provide a contaminant-free environment, effectively allowing control of air flow, pressure, temperature, humidity and filtration. Since all material is pre-cut, mitered and completely finished, installation is completed quickly; with minimal mess, dust and disruption.
with the most cost-effective cleanroom environment construction. Starrco modular clean rooms can accommodate anything from a sound or equipment enclosure to pharmaceutical applications. Our interfacing cleanroom walls, floors, ceilings and mechanical components will provide a contaminant-free environment, effectively allowing control of air flow, pressure, temperature, humidity and filtration. Since all material is pre-cut, mitered and completely finished, installation is completed quickly; with minimal mess, dust and disruption.
With Starrco Modular Clean Rooms, class 100 cleanrooms condition can easily be obtained. Modular clean room wall partitions are flexible. Easily and conveniently expand, reconfigure or relocate modular cleanroom walls as your needs change while maintaining strict environmental conditions. Starrco modular wall systems can be completely dismantled and relocated, therefore, you get the tax advantage of 7 year depreciation as opposed to 39 years required with conventional construction. Check with your financial advisor.
ADVANTAGES & BENEFITS OF MODULAR CLEAN ROOM CONSTRUCTION:
- Installation in a fraction of the time of permanent construction. Saves time, money and taxes.
- All material is pre-cut, mitered and completely finished. No taping, sanding or painting.
- Load bearing capabilities, including 40′ clear spans.
Class 100 – 100,000.
Wall finishes include steel, aluminum, FRP, vinyl covered gypsum and hardboard.
MODULAR CLEAN ROOMS APPLICATION
- Sound Enclosures
- Equipment Enclosures
- Automotive Industry
- Medical Device Assembly Areas
- Laboratories
- Optic Industry
- Nano Technology
- Wafer Fab Production
- Composite Industry
- Compounding Pharmacies
- Animal Housing Labs
- Aerospace Industry
- CMM Rooms
- Oil Mist Enclosures
- Life Science Industry
- Meteorology Labs
- Environmental Rooms
- Pharmaceutical Industry
CLEAN ROOM QUALITY MATERIALS ENGINEERED TO EXACTING STANDARDS
Each modular clean room project begins with a careful needs assessment. The cleanroom wall system is then designed and engineered to specifically fit your application. All of our components are manufactured to our precise standards, labeled and delivered with a complete set of CAD drawings to make on-site installation quick and convenient. Our quality packaging minimizes shipping damage and the resulting delays. From initial design to finished installation, Starrco can ensure that your modular clean rooms project runs smoothly. All studs in Starrco Modular Clean Rooms accommodate quick and easy vertical installation of electrical, data transmission and communication lines in raceways accessible from a removable cover plate.
PORTABLE OFFICES & PORTABLE BUILDINGS
Portable office buildings and portable offices are ideal for both interior and exterior uses including kiosks, parking booths, airport taxi dispatch offices, toll booths, security guardhouses, ticket booths, airport rental car offices, and cashier booths to name a few. Our pre-fabricated buildings and portable offices are designed to provide years of maintenance free service. The structural members are either anodized aluminum or steel with a rust retardant finish. Walls, ceiling and floor have a solid impact resistant core with a durable aluminum or vinyl covered finish. Windows and sliding doors are aluminum finish, swing doors are commercial grade steel.
Portable offices and buildings are shipped fully assembled, ready for immediate use, and can be fitted for forklift pockets for easy relocation. Let Starrco custom design portable offices and building systems to meet your specific need.
SPECIFICATIONS ON PORTABLE OFFICES
Portable Office General: The structural portable offices members are either anodized aluminum or steel with a rust retardant finish. Walls, ceiling and floor have a solid impact resistant core with a durable aluminum or vinyl covered finish. Windows and sliding doors are aluminum finish, swing doors are commercial grade steel.
Portable Office Framework: Structural members for corners are 3″ x 3″, 1/4″ aluminum angle. Structural members between panels are 4″ x 2 1/2″, 3/16″ aluminum “T” extrusions. Top frame will be 2 1/2″ x 2 1/2″, 3/16″ aluminum angle. All aluminum structural members will be 6063 alloy, T6 temper, anodized with 202R1 clear finish.
Portable Office Panels: Wall panels are a minimum 3/4″ thick sandwich construction. Exterior of panel is smooth white painted aluminum laminated to high density OSB board. Panel interior will be 1/8″ gray vinyl covered hardboard. Panels will be caulked with a urethane sealant and fastened to structural members with plated screws. (Optional finishes and colors are available).
Portable Office Ceiling: Ceiling panels are a minimum 3/4″ thick sandwich construction. Interior of panel is 1/8″ white vinyl covered hardboard laminated to high density OSB board. Top of panel will have an aluminum vapor barrier.
Portable Office Floor/Base: The building base will be 4″ structural steel channels, welded, with stringers on maximum 24″ centers. Base includes forklift pockets. Steel channels will be painted with a rust inhibitive paint. Sub-flooring is two layers of 5/8″ OSB board with aluminum vapor barrier laminated underneath. Finished floor will be commercial grade seamless vinyl.
Portable Office Roof: On buildings 4′ wide or less, the roof will ship installed on the building. Installed roof consist of .045″ EPDM membrane laminated to ceiling panels with aluminum gutters on all four sides. On buildings larger than 4′ wide, roof consists of corrugated V-shaped aluminum pans.
Portable Office Windows: Windows will be double sliding aluminum with locking devices.Sliding sections are glazed with 1/8″ clear tempered safety glass. All window framing is anodized aluminum with 202R1 clear finish.
Portable Office Doors (Swinging): Door will be a commercial grade 3068 20ga. steel with a 1/8″ tempered safety glass window in top half. Door includes 1 1/2 pair of 4 1/2″ x 4 1/2″ ball bearing hinges and a stainless steel key-in-knob lockset. Door will be mounted on an anodized aluminum door frame with wool pile weather-strip. Door is painted white.
Portable Office Doors (Sliding): Door will be 6068 aluminum patio sliding type. Doors will be glazed with 3/16″ tempered safety glass in upper section and have a solid panel in lower section. Keyed locking device with pull handle is included. All aluminum door parts are anodized with 202R1 clear finish. Building with a model number ending with “-1″ indicate two sliding doors are included on the long walls.
Portable Office Electrical System: Prewired electrical package includes one 110v duplex receptacle, one 220v single receptacle, fluorescent lighting, and one 125 amp circuit breaker box. All electrical components and wiring conform to National Electrical Code.
Portable Office Options: All Starrco portable offices and buildings can be custom fitted to meet a variety of needs. Available options include:
- Air Conditioning and Heating.
- Exterior Lighting.
- Thermal Insulation.
- Custom Painted Exterior.
- Special Glazing (Tinted, Insulated, Polycarbonate, etc….
- Countertops and Shelving.
- Standard or Thru-Wall Cash and Transaction Drawers.
- Aluminum Tread plate Flooring.
Download Our Building & Office Brochure
